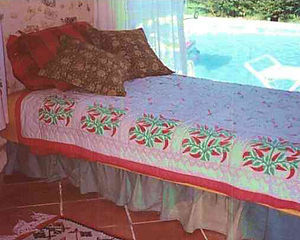

Rooms

Chili Suite
This room gets its name from the lovely hand made Nepali bedspreads with Chilie motifs as well as several paintings from that same project which Nada worked in. There are two twin beds which can be pushed to gether to form a double if needed. The large sliding glass doors look out onto the terrace and the poolside. This room is separated from the kitchen by a small corridor containing the sauna, and is quiet and private from the rest of the house. There is also a small antique round wooden table and four chairs for breakfasts or simply sitting and writing or a good game of scrabble in the evenings. The main bathroom with shower and handmade tiles from province is right next to this room.

Sauna and Swimming Pool
Splash into the crystal clear salt water pool of 5x11 m.
It is equipped with a safety alarm for children, and surrounded by wooden and stone terraces, with lounge chairs, and a dining table with umbrella and barbeque, gardens with flowers, lawns and large shady trees.
Everything you need for an ideal summer holiday,
The sauna is a wonderful way to warm up after an evening swim under the stars. It is electrically heated and warms up in minutes. Children love it as well after a day of swimming to warm up and relax before bedtime




Mezzanine
A few steps up from the living room one comes to a wooden mezzanine which looks down into the living room and dining room. This was the original split level floor for the stockage of hay, when this building was a barn. The authentic oak beams and structure of the ceiling has been kept intact, but large skylights fill the area with light and air.
There are two comfortable twin beds, an antique Tibetan cupboard , Morrocan style cushions and carpets and table for small tea parites as well as various toys, games and books for children to enjoy including a trunk of dress up clothes!

Living Room, Kitchen, and Dining Room
The sitting room of this converted barn is decorated in the style of provincial stuccoed walls of natural lime plaster in soft tones of ochre and sienna. The matching sofas and Nepalese woollen carpets and silk drapes reflect our long stay in the Himalayas. There is a wood stove for cooler nights . The dining room with long wooden table is in the section of the room where the cows were fed, in years gone by, separated by original oak beams.
The kitchen is a few steps down with an open bar to the living area, giving the entire space an open and friendly feeling. In the kitchen one finds a dishwasher, microwave, and coffee maker, large fridge and freezer, cooker etc, everything one needs to feel at home and comfortable while on holiday in France
One can eat normally in the garden by the pool or in the dining room.


